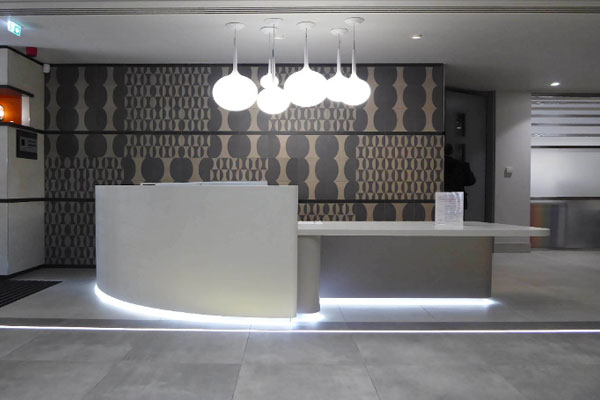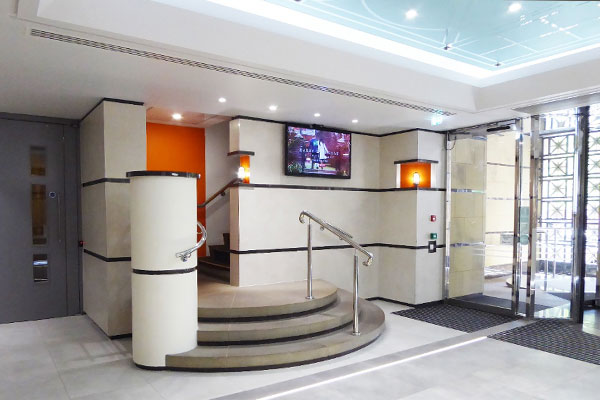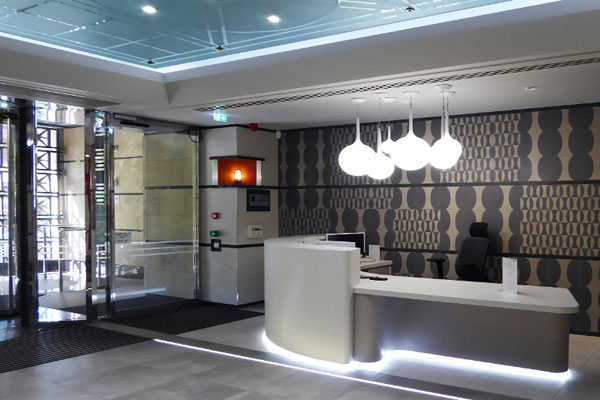


CASE STUDY | REFURBISHMENT
Royal & Sun Alliance,
Manchester
-
Duration
8 Weeks
-
Value
£380,000
-
Location
Manchester
THE BRIEF
The brief for this project called for the provision of a new reception area, with a design solution that provided a more operationally functional facility, whilst incorporating the existing features of the building and projecting the appropriate clean, corporate image that the client required for this flagship office.
OUR APPROACH
The demands of the brief required a careful review and interpretation which resulted in our presenting our solutions to the client and their architectural partner, to bring their vision to life. Once approved, we worked collaboratively with the architect throughout the duration of the build to integrate real-world solutions that maintained the architectural integrity of the entire reception area.
KEY CHALLENGES
The project had to be delivered around a fully operational reception area, which needed to be presentable and functional at all times with minimal disruptions. This was despite the need for the complete restack of both the reception desk and operations throughout the reception area. All works needed to compliment the existing building finishes, and several bespoke architectural finishes needed to be installed to harmonise with the building. Due to the design of the building and the requirement for an open, welcoming environment, we had to develop a lighting solution that met the complex demands for both internal and external reception areas.
OUR SOLUTION
As this refurbishment project required both a reception desk and operation restack together with a design that required bespoke architectural finishes to be incorporated harmoniously with the existing building fabric, we needed to utilise a variety of our M&E expertise to overcome the issues that we were presented with.
As the area needed to remain open at all times, our project team created specific hoarded off access routes for project staff and office staff. The extensive electrical works meant the interuption of the fire system, so we needed to provide an integrated fire watch with security for the duration of alarm upgrade works. We also neede to work collaboratively with the building's lift manufacturer and installers to manage these upgrades alongside our own tasks.
The project was delivered within the projected timescale and without budget overuns, despite several challenges. All achieved whilst maintaining an efficient working reception for the client.
DISCOVER HOW RCL CAN MAXIMISE YOUR BUILT ASSETS
Outstanding property and infrastructure support services delivered with a commitment to service, innovation, people and action
